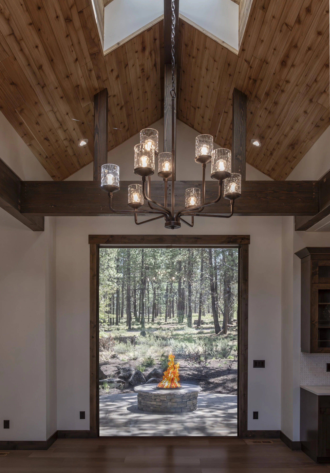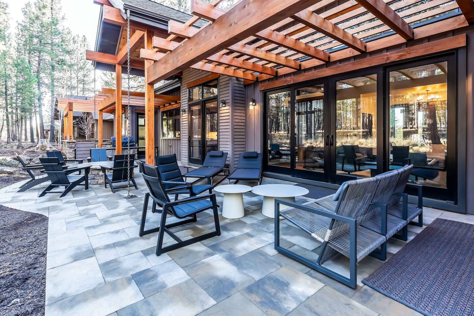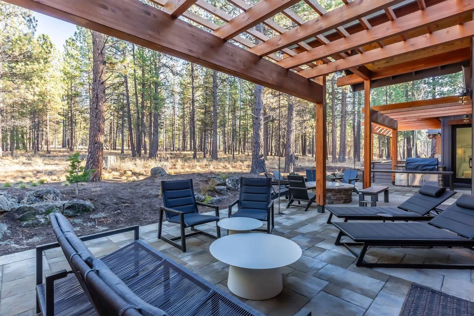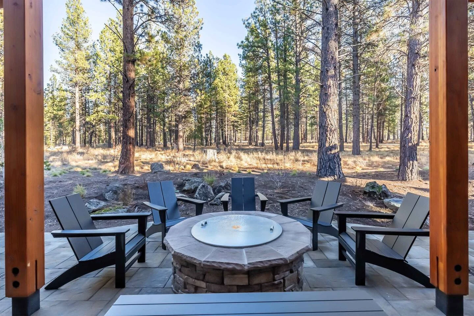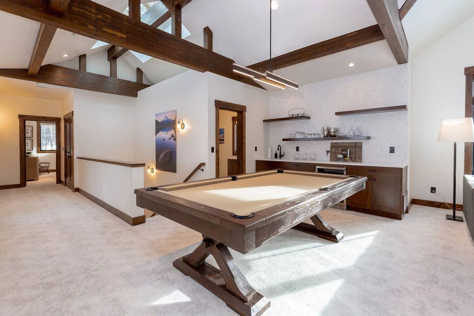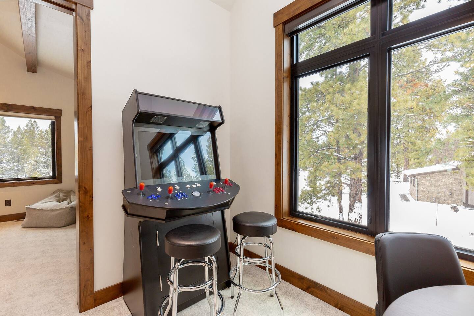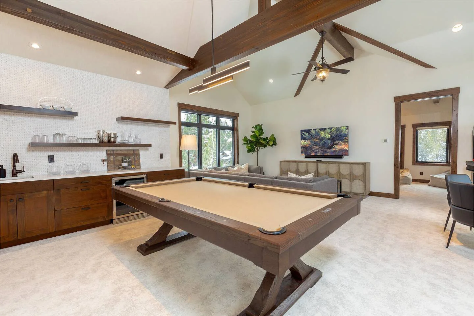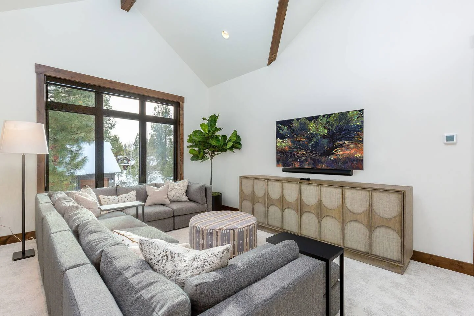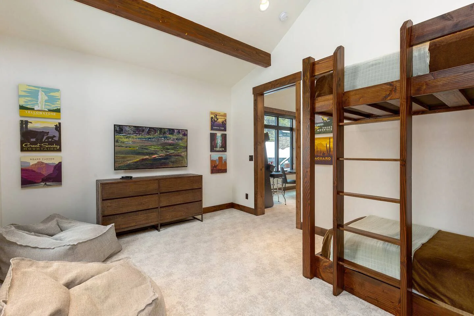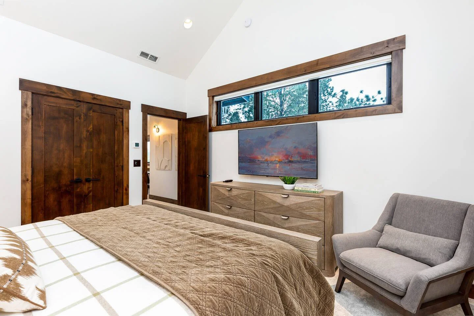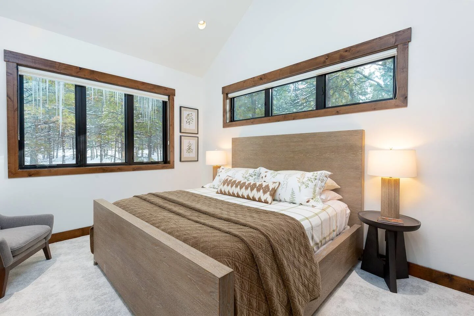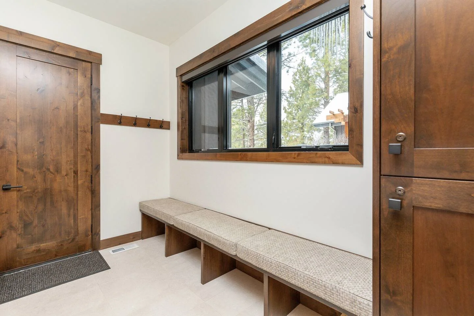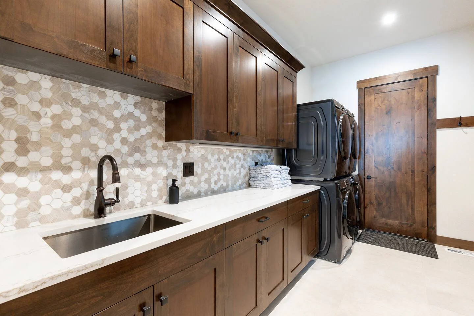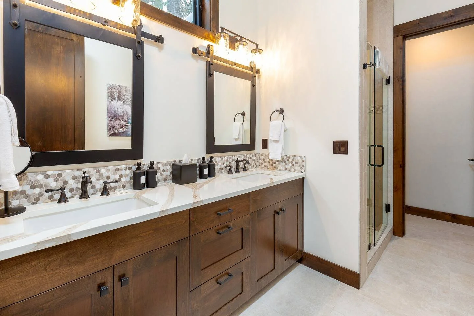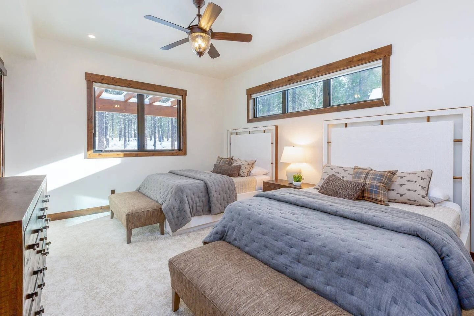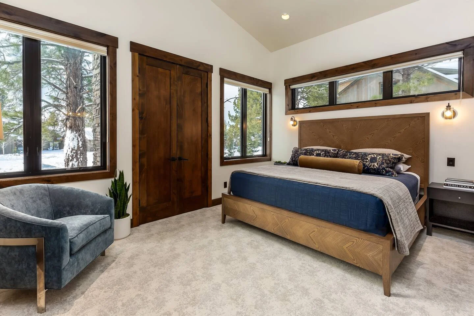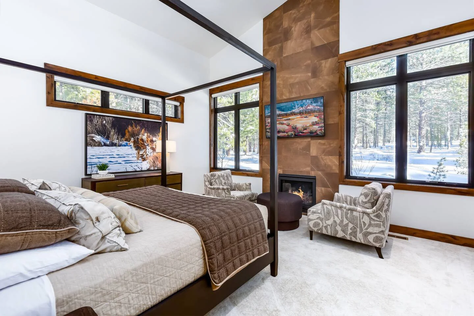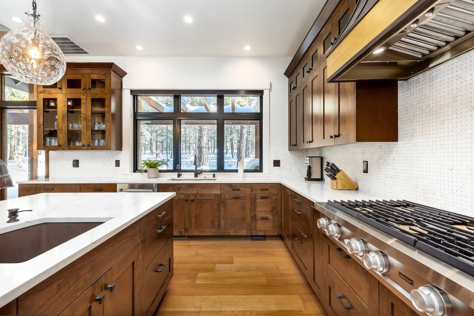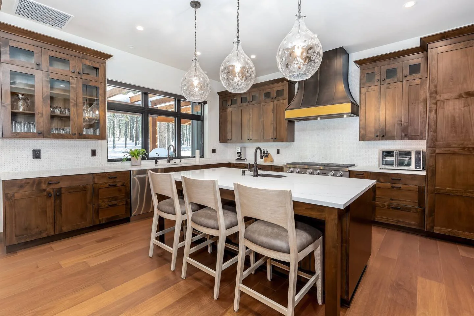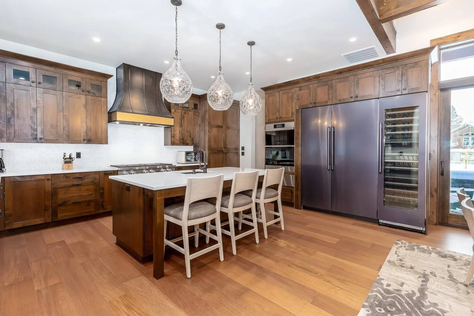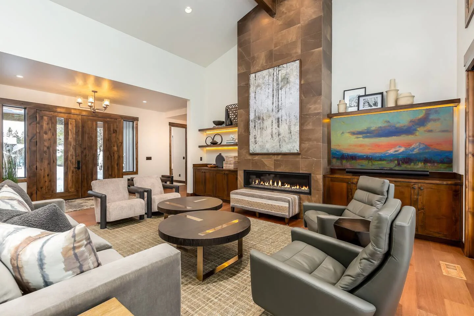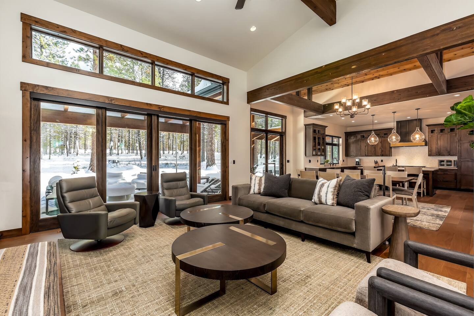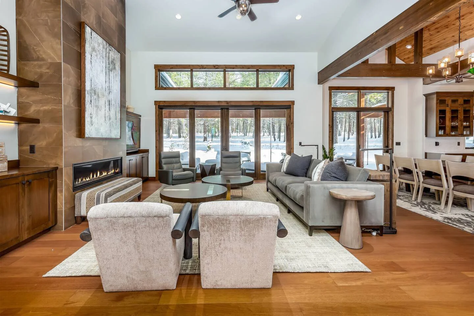Modern Farmhouse
Caldera Springs Resort Rental

Project Summary
This project was an investment property for vacation and rentals. So this property was designed for the owners family and for future guest rentals. In Caldera Springs it’s all about family and outdoor living, which is why this home focuses on connecting the Living, Dining, and Kitchen to the front and back yards. The Living and Dining Rooms open out to decks and can be accessed from the lower guest bedroom and the master bedroom. We aligned the front and back door with a Lodgepole Pine Species to visually bring the outside in.
4,200 SF living space / 1,000 SF garage
5 Bedrooms / 5.5 baths:
Primary Suite, 3 Guest Bedroom Suites, Bunkroom Suite
Powder
Patios
Evening Cocktail Patio
3 area patio at back of house for firepit, dining, and living
Accessory Spaces
TV Room, Pool Room, and Card Table, and Gaming Nook
2 car guest garage and 1 car lockout garage for homeowner
Features:
Floating Curved Staircase
Solid Wood Cabinetry
Structural Timber Wood Trusses in the Dining and Rec Room
Venetian Plaster Walls
TV’s for each room
Context
Caldera Springs, located in Sunriver, 15 miles south of Bend Oregon is a premier residential resort community in the Pacific Northwest. This resort community is made for families and spans over 1,000 acres. The community includes homesites, vacation rentals, and amenities like lakes, rivers, streams, trails, waterparks, playgrounds, basketball courts, tennis courts, a bowling alley, and a golf course. The home sites are generously sized providing a blank canvas for building a dream home. This specific area of Caldera Springs is known as Preservation Loop and borders the 220-acre Wildlife Forest Preserve.
Project Team
Griffin Home Design - Designer
Olsen Brothers - Contractor
Owners - Interior Design
Lukins Landscape - Landscape Design









