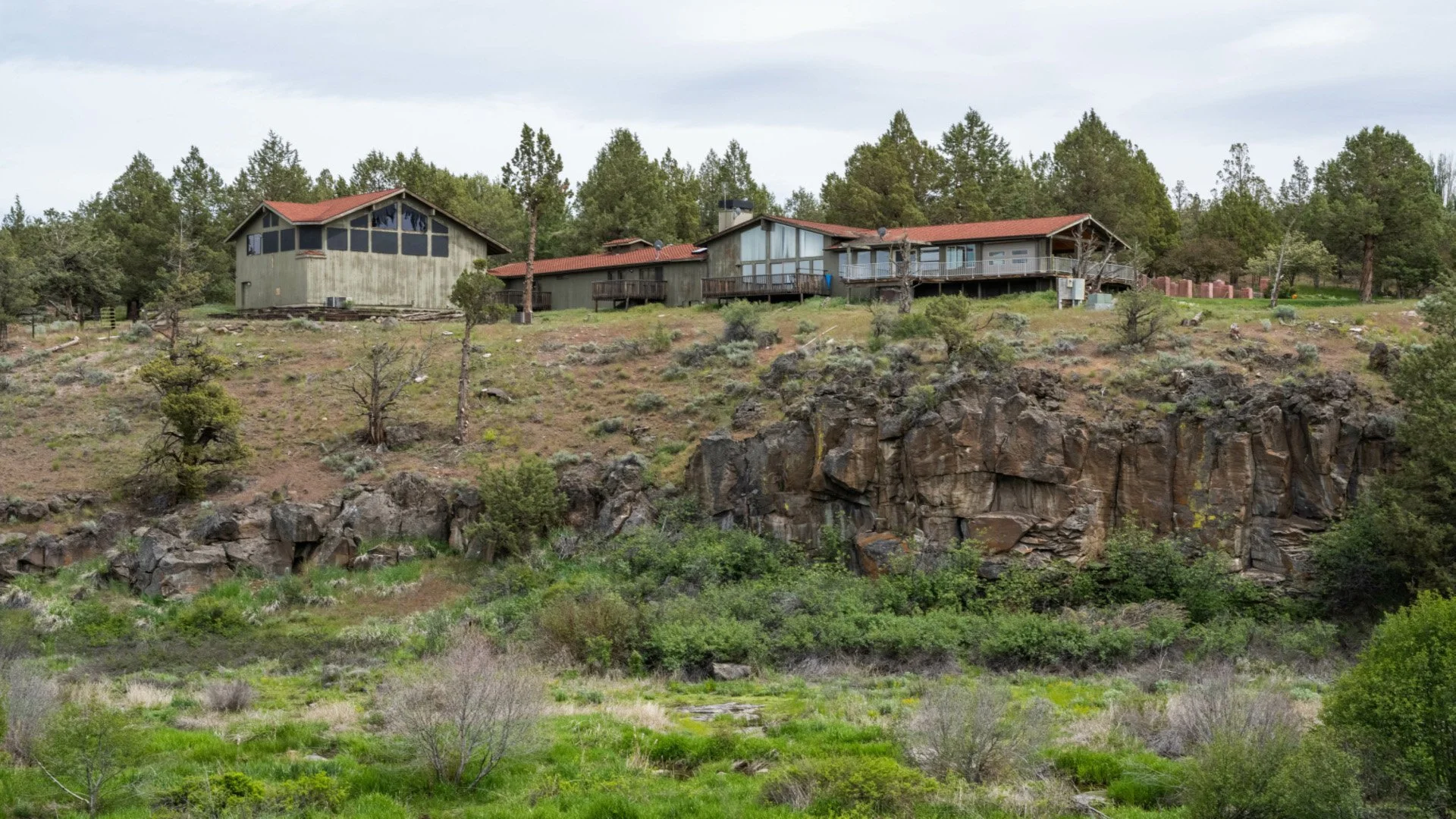
Before
After
Project Summary
The goal of this project was to create a heritage estate for a young couple with three children and a part time home business. The challenge was to use the existing bones of a 5 bedroom, 4.5 bath and create 6 bedroom, 5.5 bath with a great room, game room, au pair studio, part time home office (directly accessed from master bedroom) and covered wrap around decks and patios.
5,180 SF Living Space / 2,000 SF Garage
6 Bedroom / 5.5 Bath
Features:
Primary Suite with office above
3 Bedroom Suites with Loft Space above
1 bedroom bedroom Suite for Au-Pair
1 bedroom Suite for guest, located on separate wing, this space has it's own great room
Wrap around covered deck with views
Terraced Garden
Swimming spa
SW facing Firepit with views to pond
5 car garage with boat storage
Context
This project is located on 22 acres of private land without an HOA, near Awbrey Falls, along the Deschutes River. Heritage estates like this are rare in the Tumalo area making this project extra special for this family and generations to come. Trails for hiking and equestrian use run through the area and connect to public lands. Kayaking and river rafting are accessible directly from the property. Many acres are protected by conservation easements meaning views to the River and Mountains will be protected from development. Nearby access to the Deschutes River and 32,000 acres of public land managed by the Bureau of Land Management are to the North opening up this property to a breathtaking bucolic landscape.
Project Team
Griffin Home Design - Schematic Design, Design Development, and Construction Documentation
Wright Design Studio - Schematic Design
Ridgeline Custom Homes - Contractor
Heart Springs Design - Landscape Design








