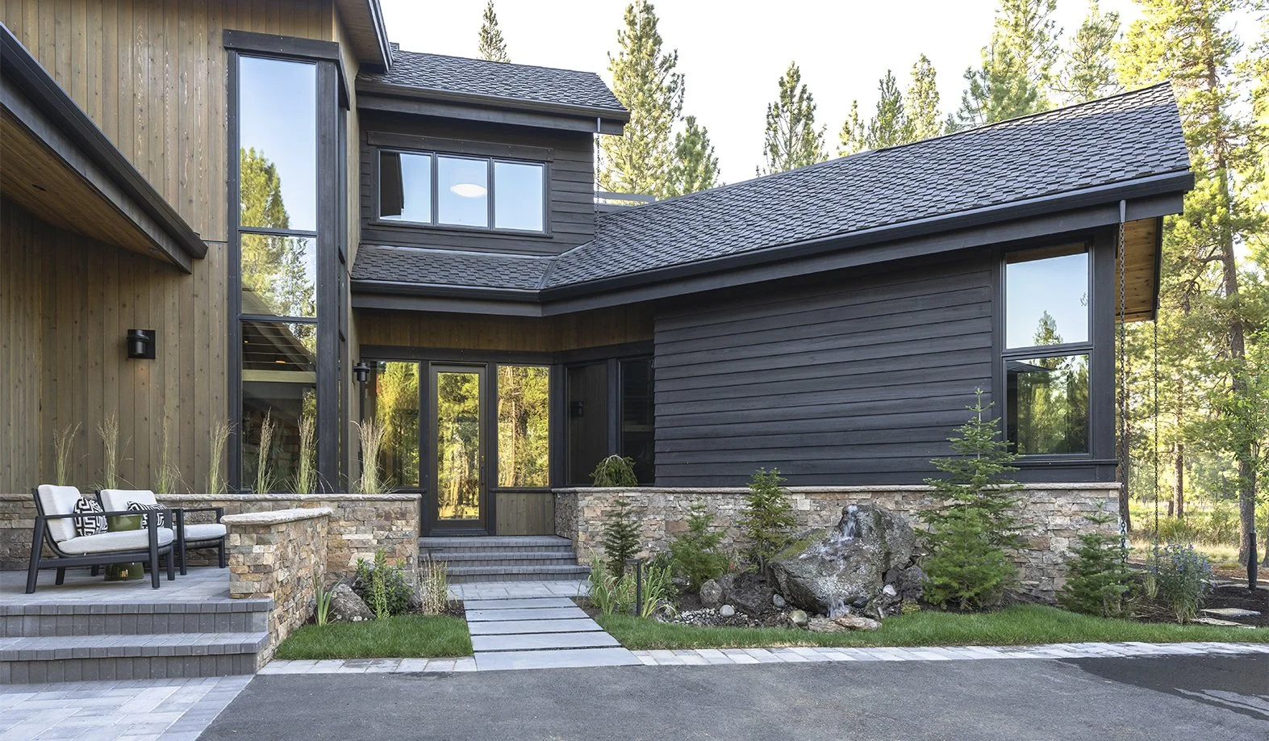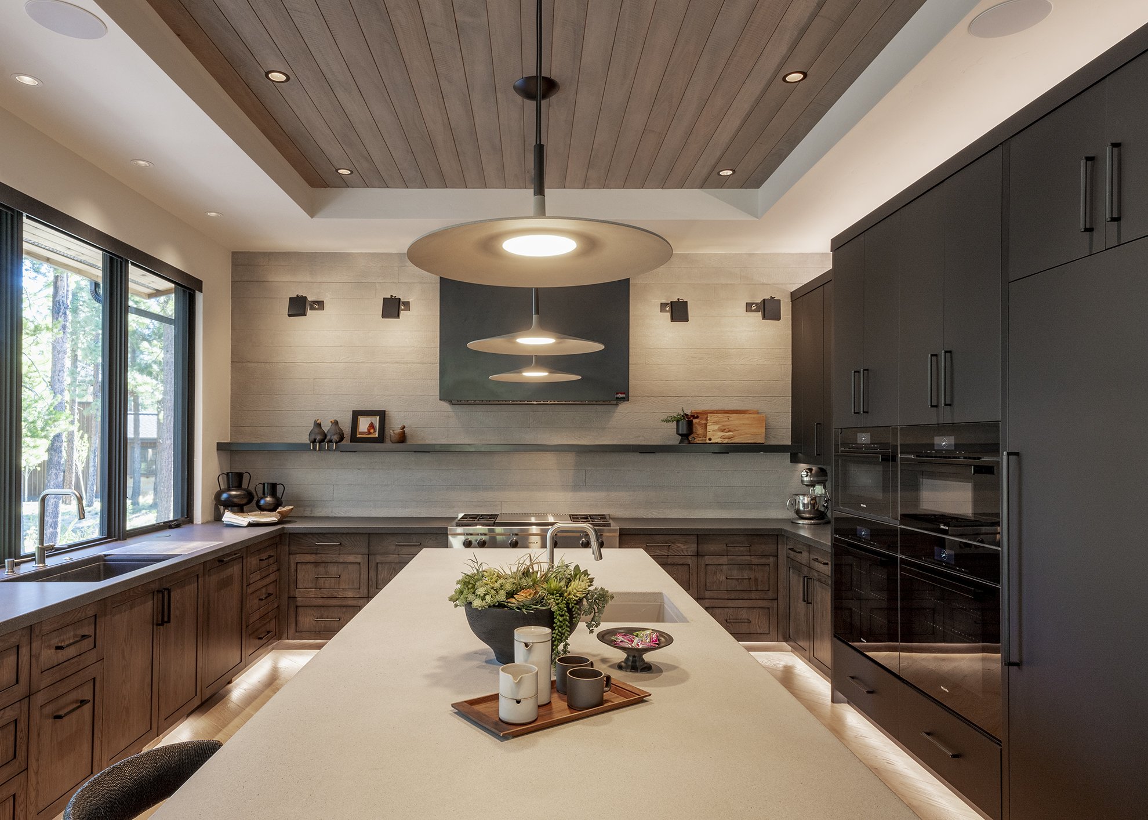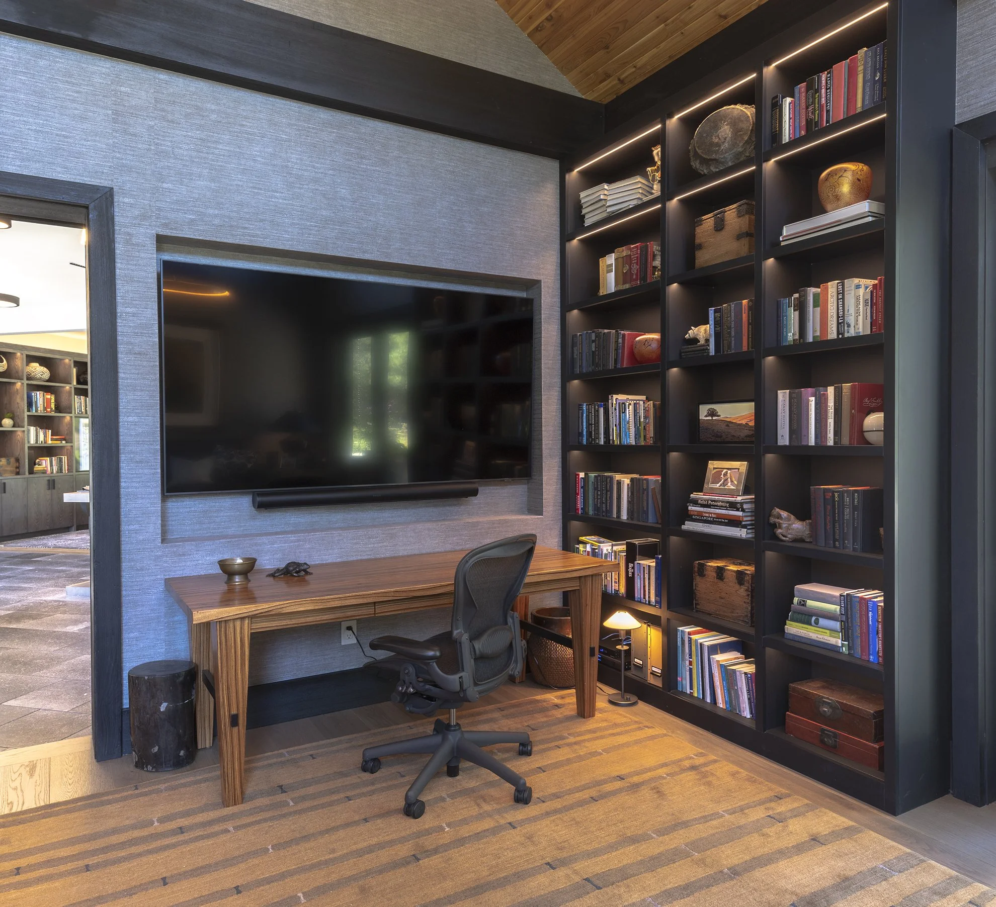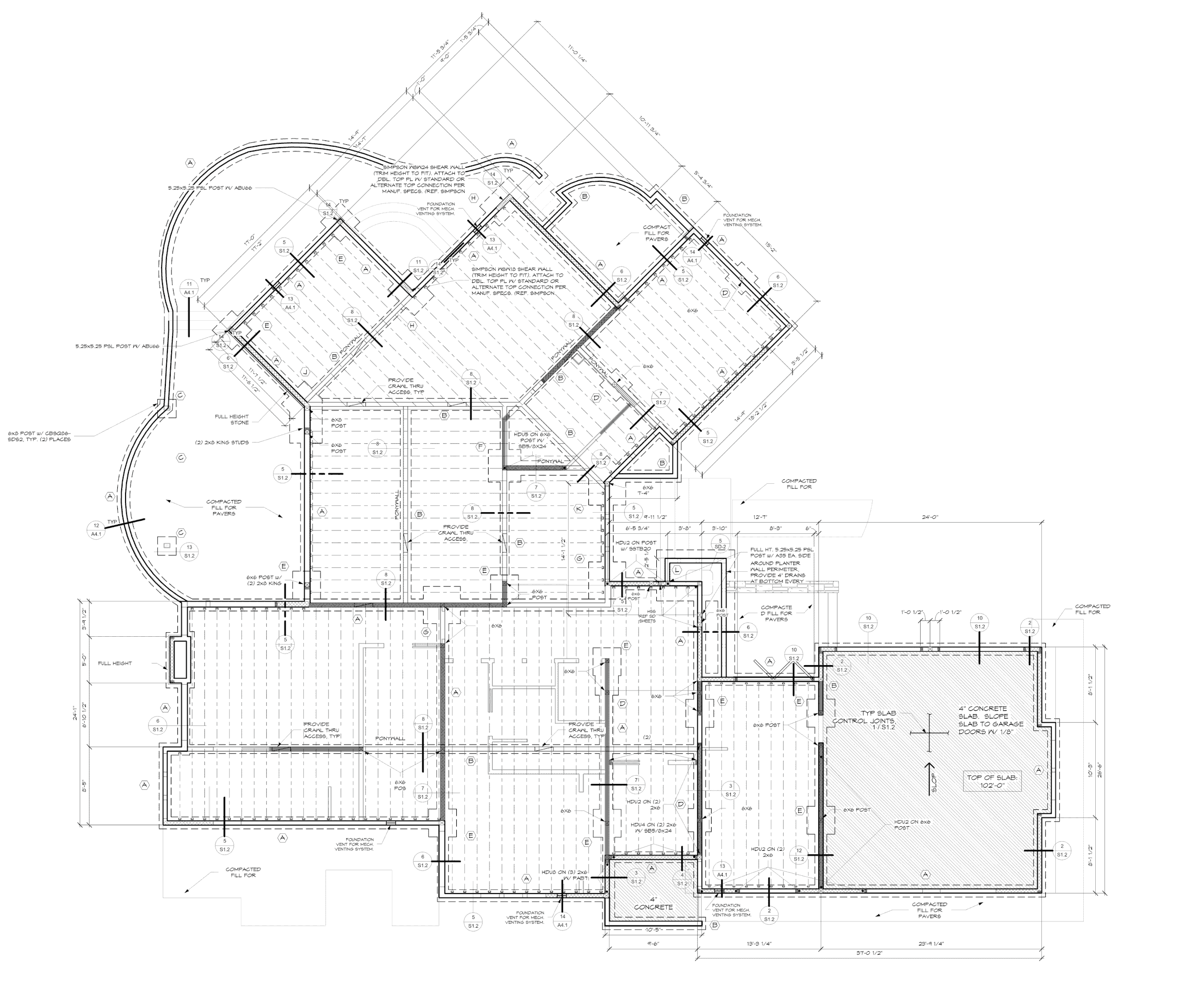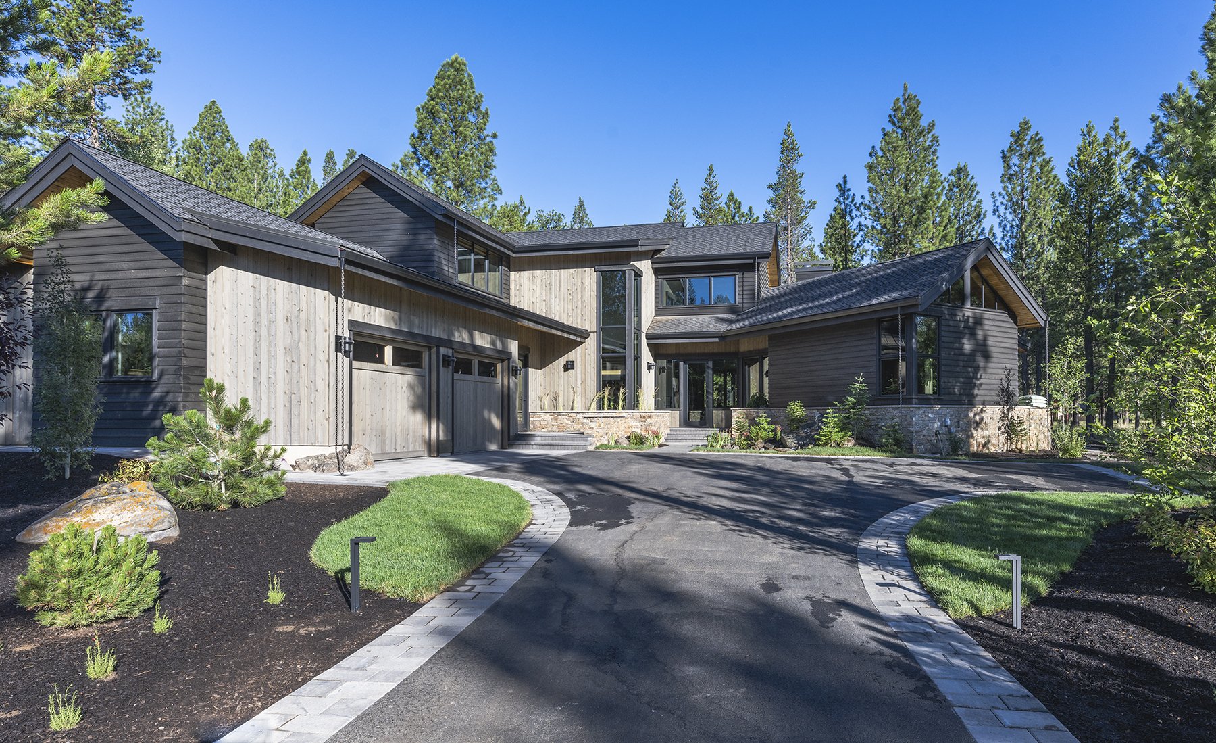
Fire & Glass
Project Summary
4,100 SF Living Space / 1,000 SF Garage
4 bedroom / 4.5 bath
Primary Suite, 3 Guest Suites, and a powder room
Separate Game Room, Den, and Locker Room
Custom Designed Floating Steel Staircase
Wrap around patios
(FOH) Entry & Locker Patios
(BOH) Lower, Upper, and Den Patios
(SOH) Primary Bedroom's Hot Tub Patio
Custom Furnishes, Fixture, and Equipment
Shou Sugi Ban Burnt Japanese inspired wood siding
Imported Eucalyptus Wood Siding (Ext/Int)
Custom Cabinetry by Bladt's
Concrete Countertops by Cement Elegance
Custom 4 sided glass column fireplace
Context: Caldera Springs
Caldera Springs is a residential resort in Sunriver Oregon. It is one of the premiere communities in Central Oregon featuring a golf course, park, pool, and bistro. The amenities in Caldera Springs and proximity of Sunriver to various outdoor activities draws many to this community.
Project Team:
Wright Design Studio - Schematic Architecture
Griffin Home Design - Design Development and Construction Documentation
CNC Homes - Contractor
Walker Structural Engineering - Structural Engineering
Owner - Interior Design
Griffin Home Design is a design boutique that can take your ideas from concept to completion.
At GHD, we deliver unparalleled design services for the Central Oregon community ensuring every expectation will be exceeded. Our experience with architecture, interior design, and project management facilitates an efficient design and construction process.
GHD leverages the latest technology to take your architectural plans through the engineering process allowing for more efficiency in communication, reducing clashes, and better estimates.


